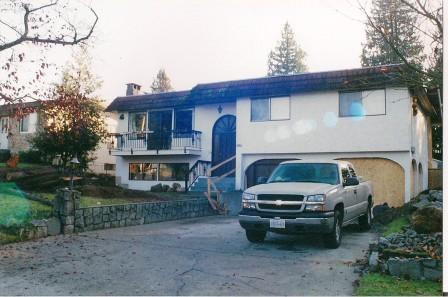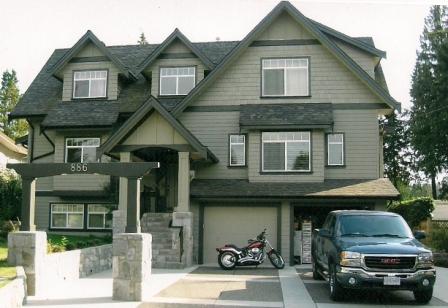Before

Yes. These two pictures show the same house! The existing house was built in 1970 and was 2500 sq.ft. on two levels with 2 1/2 bathrooms.
The house was solid and maintained over the years, but there had been no updates. The flat roof meant that the ceiling joists were 2x10 and could easily support another floor.
Start to Finish
West Rim Construction designed this renovation and took it from concept to completion.
After: A Complete Reconstruction!

To rebuild this house into a beautiful, modern, house of 4,500 sq.ft., the existing house was stripped to its framework. All existing plumbing and wiring and inner walls were removed.
The rebuild included adding a 3rd level as well as an addition on the back. The new house has a modern kitchen with huge island, an adjoining family room, a formal dining room and formal living room, 6 bathrooms, 7 bedrooms including an in-law suite, and a 2 car heated garage.
An existing, 30 year old Cedar tree was cut down and milled on-site then used for many features including sidewalk archway, fencing, beams and stairs. Granite fence walls were removed from the back yard to make room for a 500 sq.ft. workshop and then reused for front landscaping walls.
Addition on the Back
.jpg)
.jpg)
.jpg)
.jpg)
.jpg)
.jpg)
.jpg)
.jpg)
Final Results
.jpg)
.jpg)
800 more square feet and a 3rd level! plus a 400 sf workshop! Plus a 400 sf covered patio and a workshop!